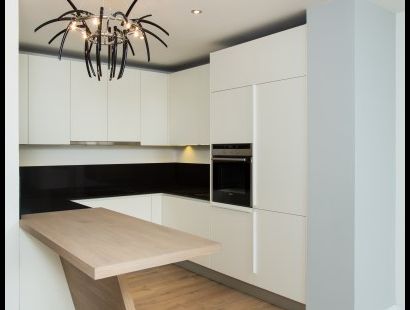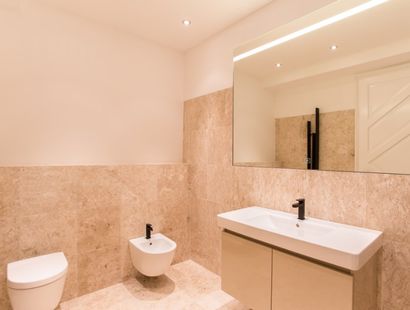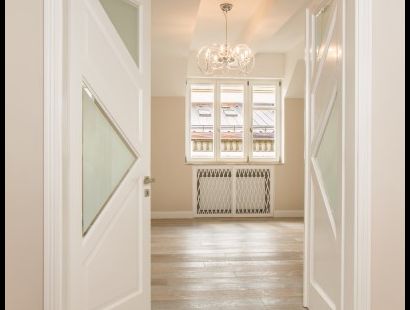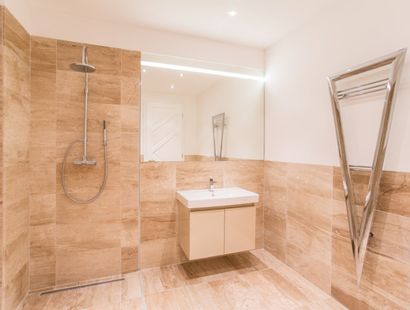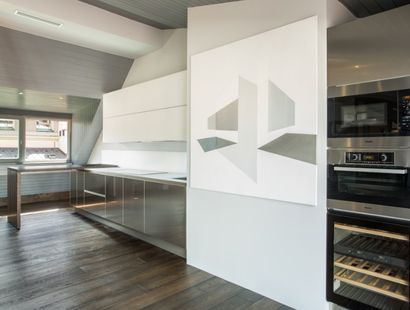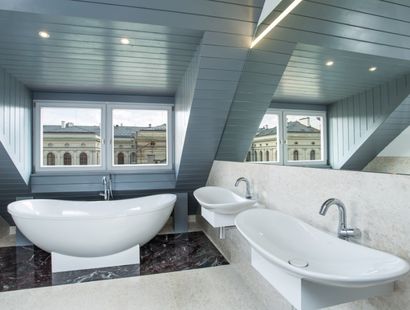The building, which was built in the mid nineteen thirties, combines elements of traditional structural engineering with new trends in construction, such as a reinforced concrete column system. The facade of the building gives a timeless impression, as the use of functionalistic architecture distinguishes its purity of style and purpose.
The “Art Residence U Divadla” project combines the functionalistic architecture of the nineteen thirties with modern architectural and design elements. The purpose of this project was to utilise the original, authentic architectural details as much as possible, with an accent on new technology and materials. This is why we have only used solid wood, tropical wood and natural stone.
The residential units being offered were designed with a sensitive approach, and the result of these efforts has given rise to a concept that perfectly meets the expectations of quiet residential living with an accent on traditional family values, or the concept of modern living for the aesthetically minded individual.


